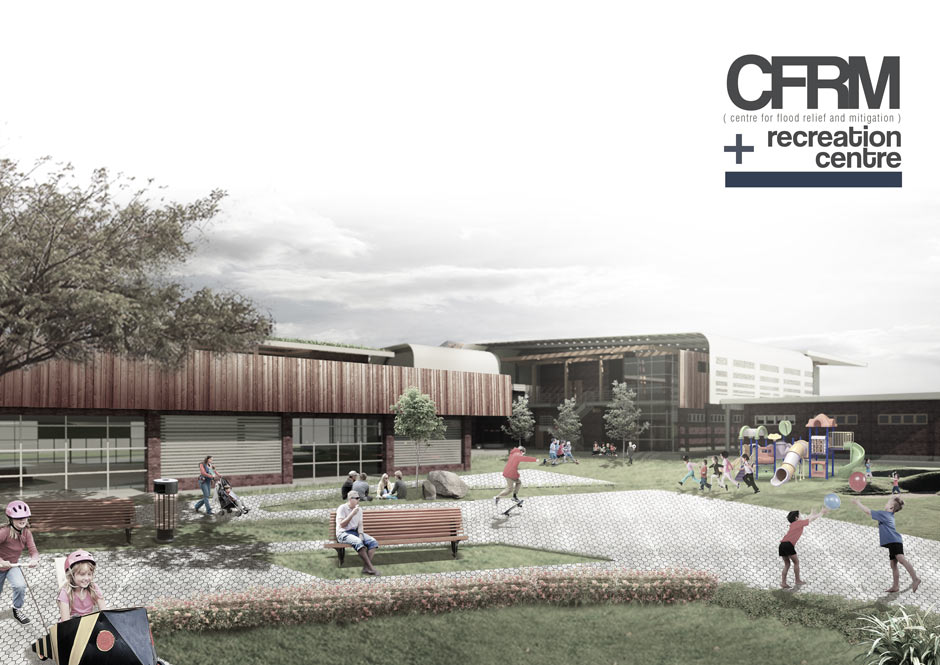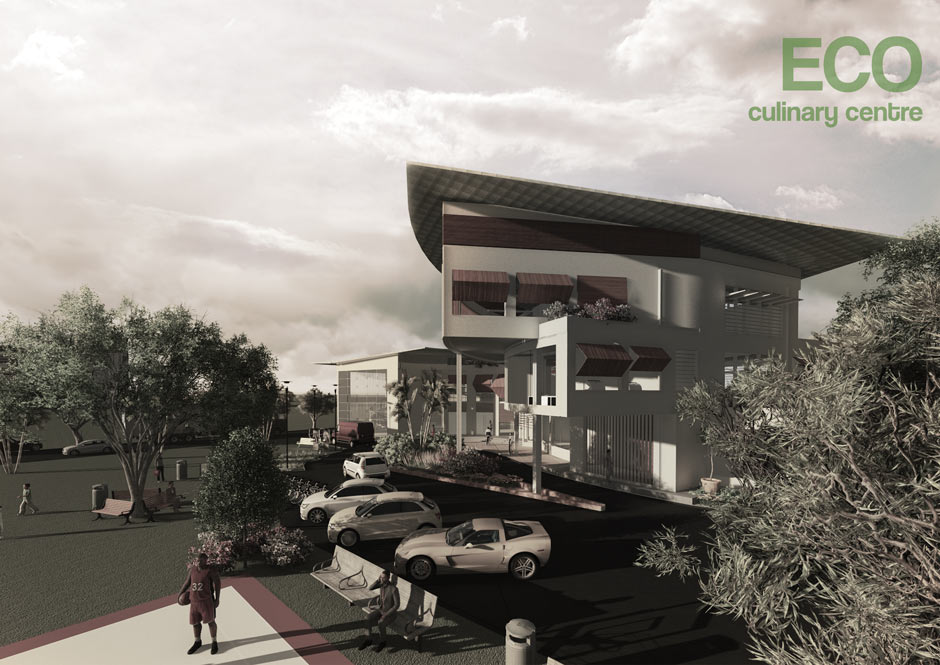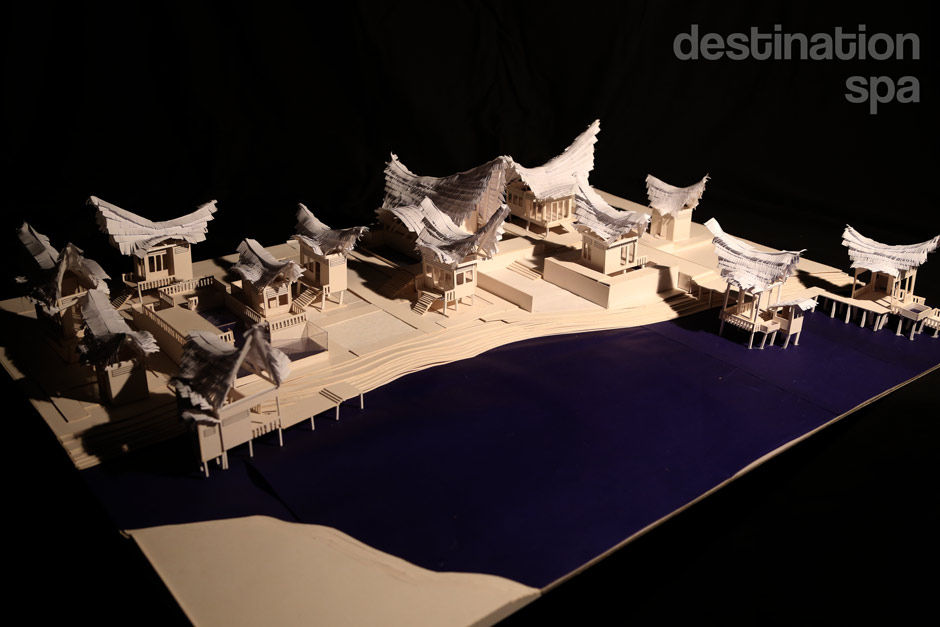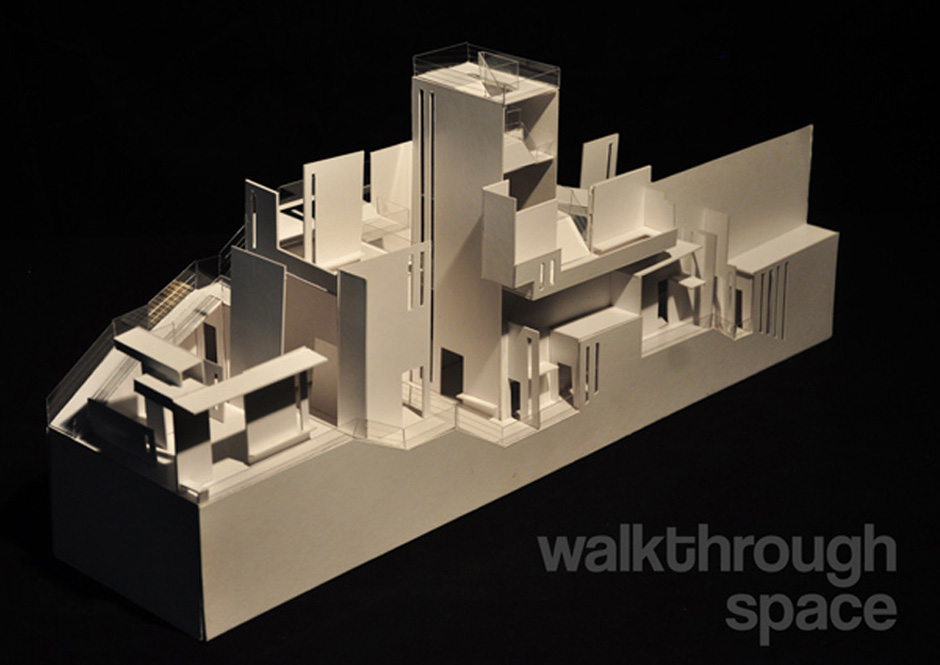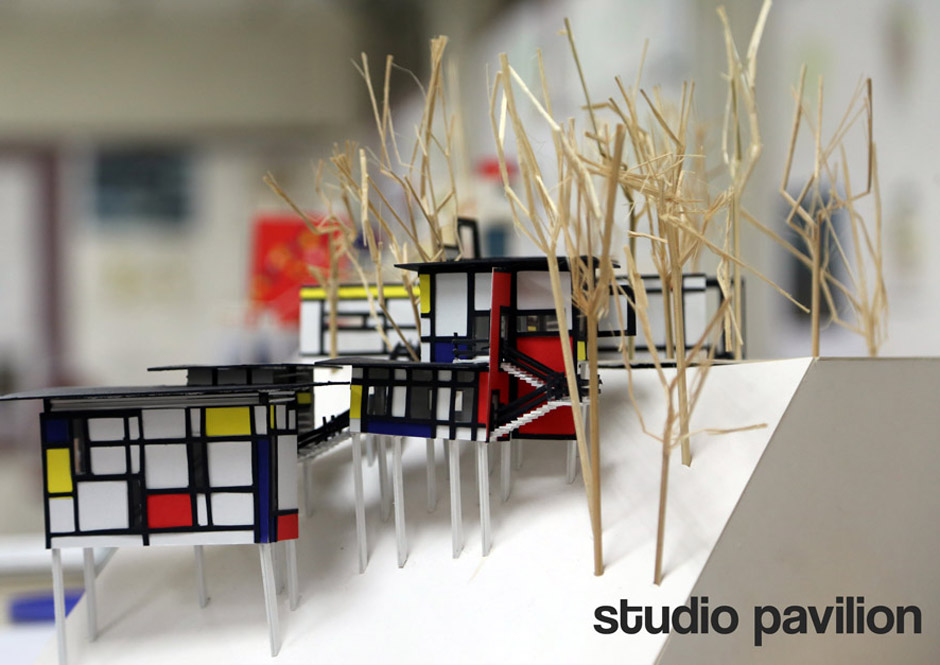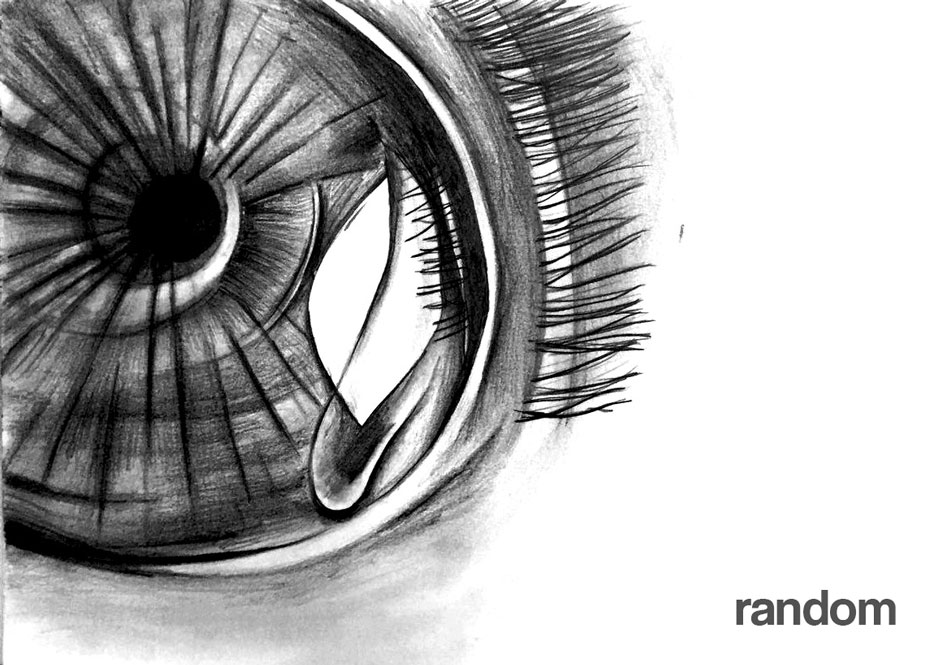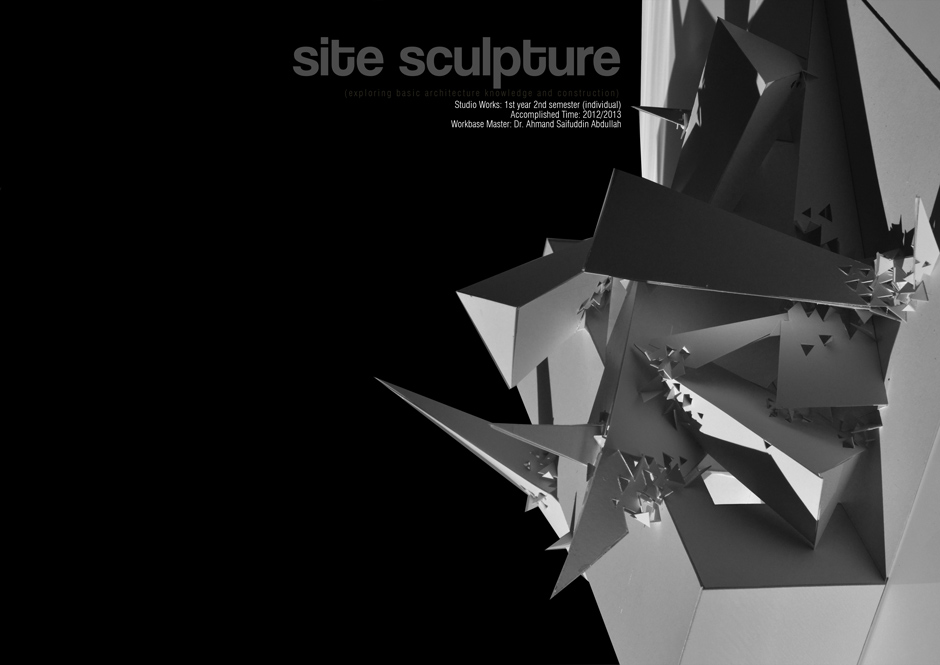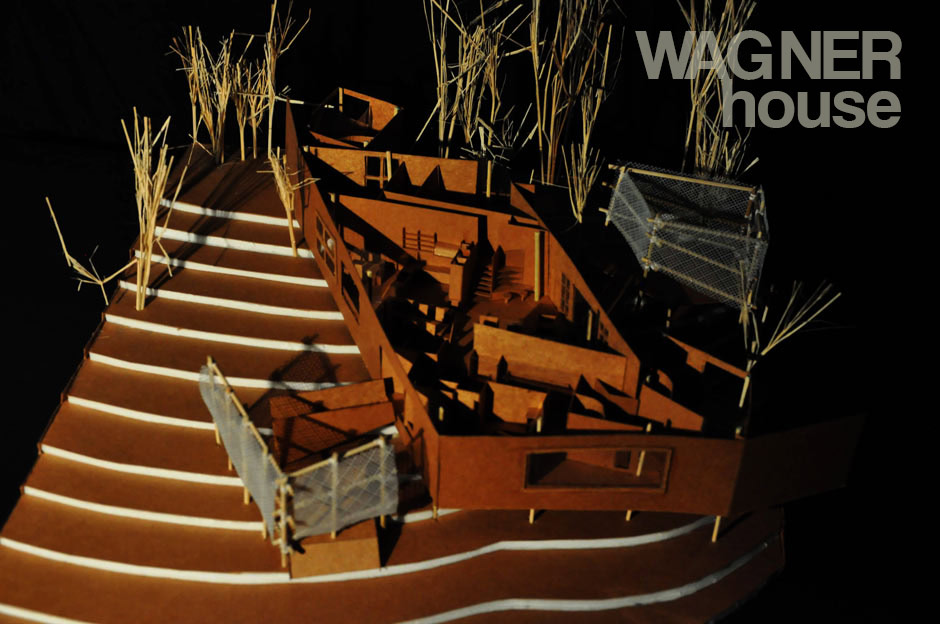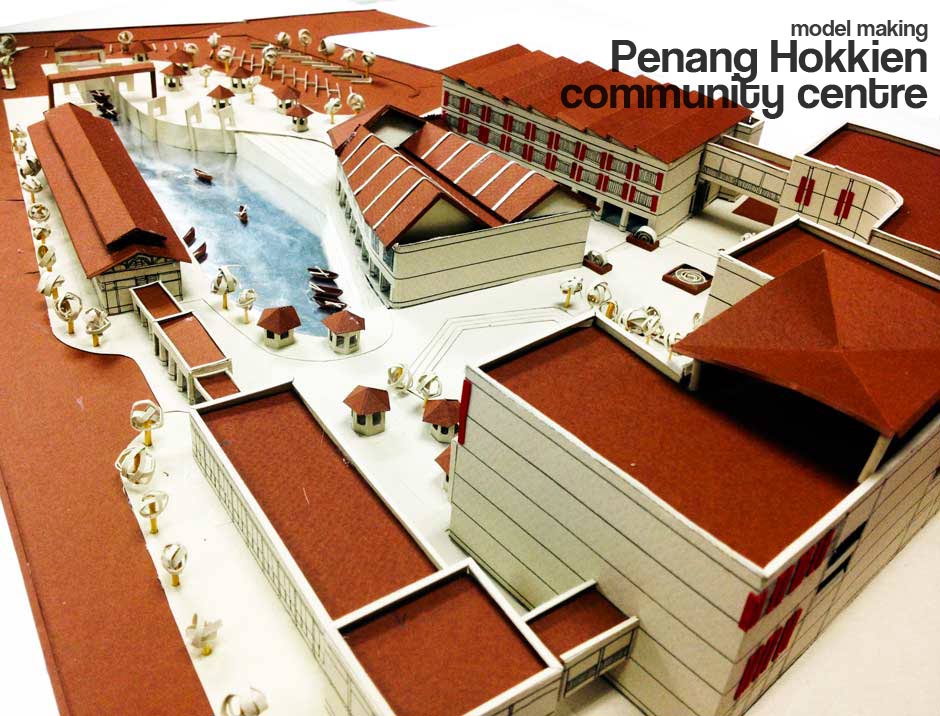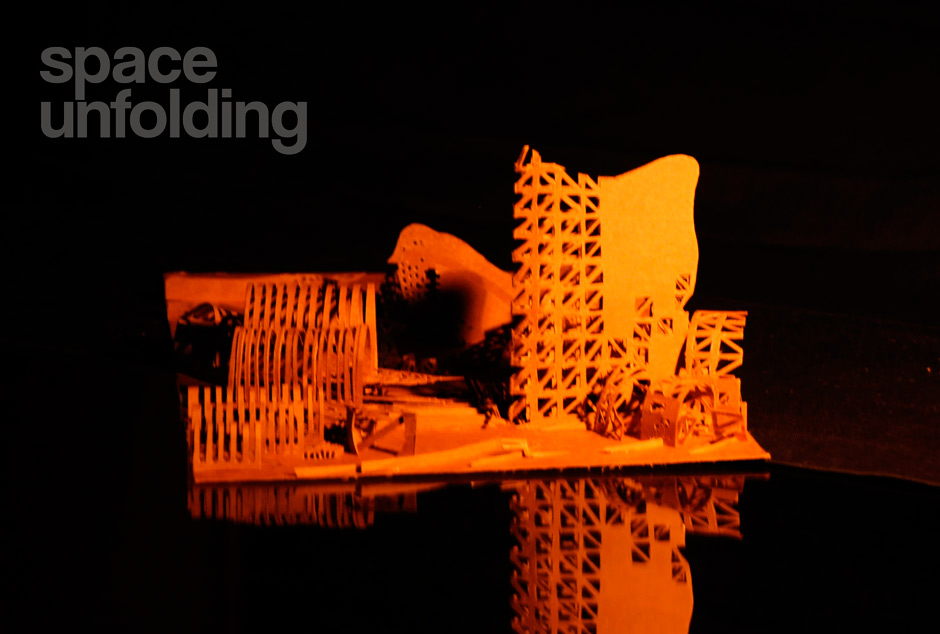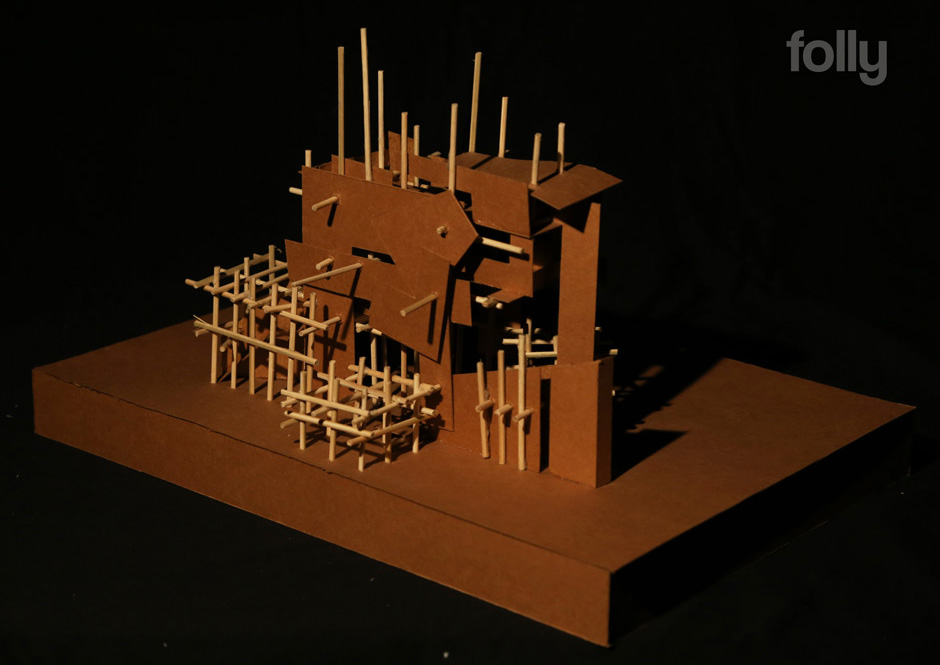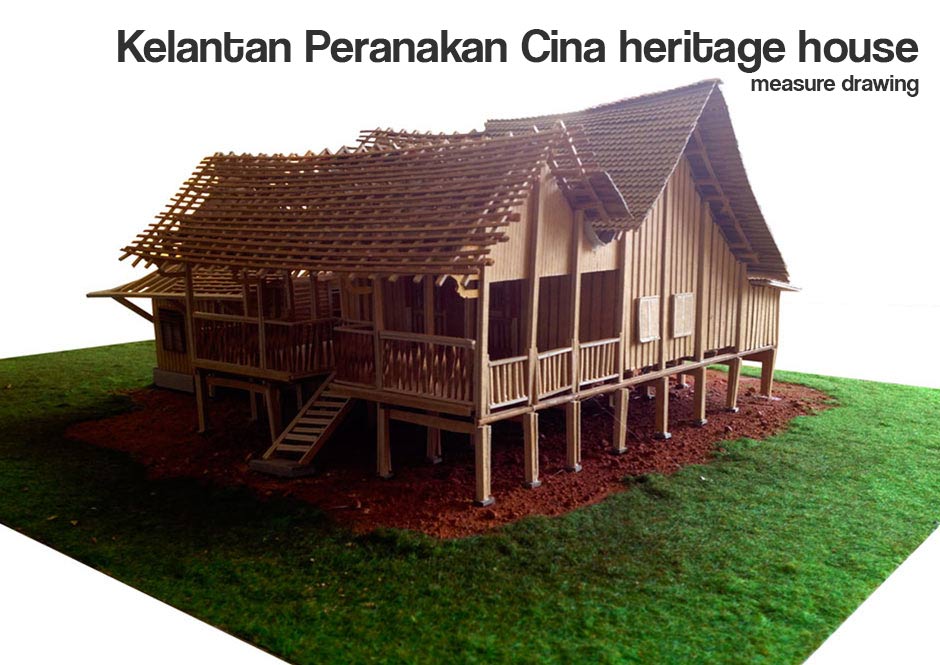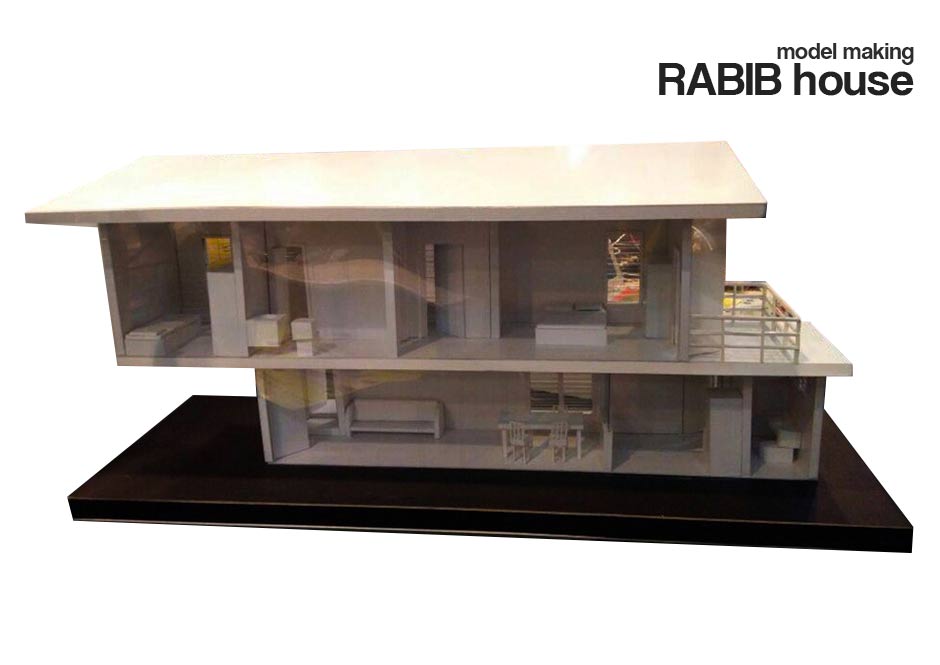Showcase Of Life - Classic Car Gallery Kuala Lumpur, local space fell behind economic space development cause a serious gap with rapidly developing space. Individuals ignore and neglect outside world for living. It seems that people gather in [...]
Centre For Flood Relief & Mitigation (CFRM)
Academic Projects
Centre For Flood Relief & Mitigation (CFRM) Malaysia has been experiencing increase number of environmental disaster in recent times. Kota Tinggi, one of the districts located in Johor Bharu has been facing flood issue every year so a proposed permanent physical center will come in [...]
Eco Culinary Centre
Academic Projects
Eco Culinary Centre Johor international culinary training center proposed at Kota Iskandar, Johor Malaysia. The project aims to explore the environmental study that respond in the design of Culinary Center. Culinary Center is a place for education and commercial. The activities carry out in [...]
Destination Spa
Academic Projects
Destination Spa A destination spa is a resort centered on a spa, such as a mineral spa. Historically, destination spas were developed at the location of natural hot springs or mineral springs. Typically over a seven-day stay, such facilities provide a comprehensive program that includes spa services, physical fitness [...]
Walkthrough Space
Academic Projects
Walkthrough Space The design is about “space modulation” and “planimetric expression” that leads to the creation of an architectural spatial experience. The walkthrough space included semi-enclose, double volume, interlocking, sunken, meditative, gathering, tower, look out, porch, galleria, cellar and quadrangle spaces. My design shows a cluster [...]
Studio Pavilion
Academic Projects
Studio Pavilion Studio Pavilion is the 1st building project throughout 1st year project. This project aims to let student practical on site study and planning. The site located at Balai Cerapan, UTM. The site took about 10-15 minutes to reach the top of the hill by driving from the main entrance of [...]
Random
Academic Projects
Random Random is a compilation of sketches when I was in 1st year degree of architecture. The sketches aim to explore technique of sketching. Pointillism, hatching, doodling technique are applied on the sketches.
Site Sculpture
Academic Projects
Site Sculpture The initial idea is to use equilateral triangles to design the site sculpture. Due to the difficulty to arrange the small triangles, stability of the structure and time constraint, the idea was replaced by using big isosceles triangles. The whole structure stabilised by interlocking between the isosceles triangles. Centralized organization applied [...]
Wagner House By Frank O.Gehry
Academic Projects
Wagner House By Frank O.Gehry Wagner House in Malibu, California was given by our workbase master as the case study for the project. The Wagner House built for a single family residence. The architect of the Wagner House is Frank O.Gehry while the client is Georgie Fink Wagner. The idea of Wagner house comes from a [...]
Penang Hokkien Community Centre
Academic Projects
Penang Hokkien Community Centre Penang Hokkien community centre is a proposed project that locates at Penang Komtar area. The objective of the project is to preserve historical building and promote Penang Chinese culture and events. Ms. Tham Su Quin and I were responsible in model making. We spent 3 days to complete an [...]
Space Unfolding
Academic Projects
Space Unfolding Space unfolding is an abstracted space imagine from painting. We choose Zaha Hadid One-North masterpiece as the project base map. The Base map is cut into 8 pieces; each of the group members will get 1 piece to construct the 3D model. The criteria in this project are connection; boundaries and flow of the spaces [...]
Folly
Academic Projects
Folly The initial idea was to use exposed structure and controlled chaos to create a sense of deconstructs. Due to the unstable structure, the idea was replaced by using a certain character to show the folly design. I decided to use elephant as the main character in my folly [...]
Kelantan Peranakan Cina Heritage House
Academic Projects
Kelantan Peranakan Cina Heritage House A team that consists of 5 members was travel to Pasir Mas, Kelantan for 2 weeks to do the measure drawings. Our house named as “Rumah Koh Boon Peng”. The house was built since 19th century by owner’s forefather. Owner’s forefather was from China. The house design was [...]
RABIB House
Academic Projects
RABIB House Rapid building in box (RABIB) System is a project on INATEX 2014. We collaborated with Civil Engineering Phd students to complete the project. Mrs. Chuah Guat Xian and I were responsible in making architecture model. We spent 1 month to complete 3 models that were: structural model, façade model with interior [...]


