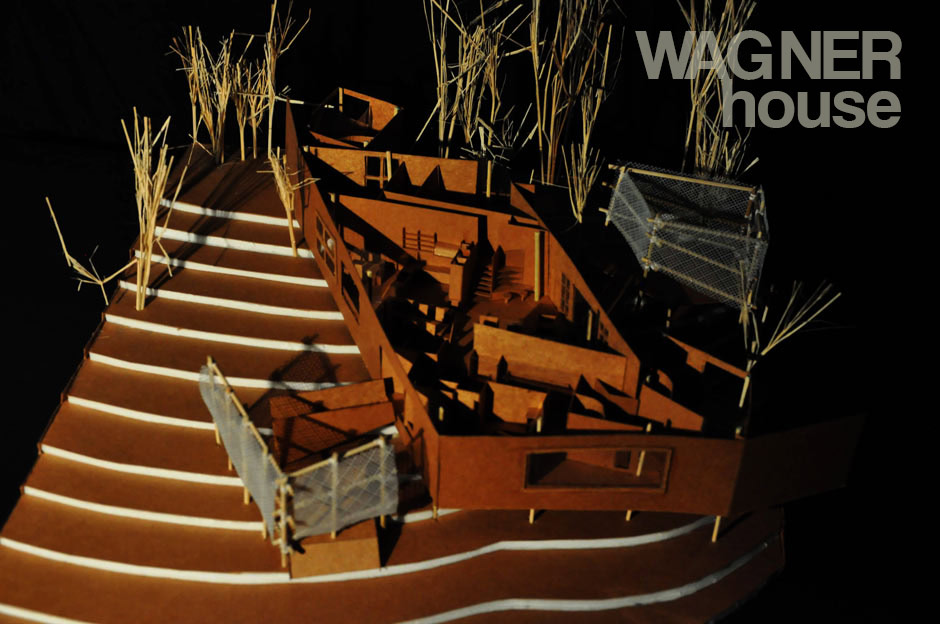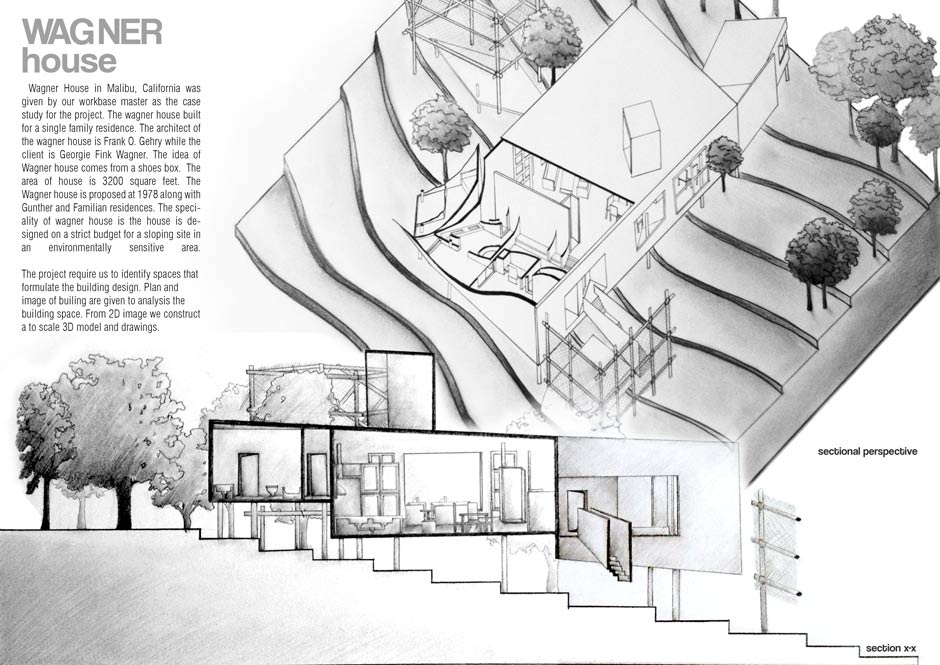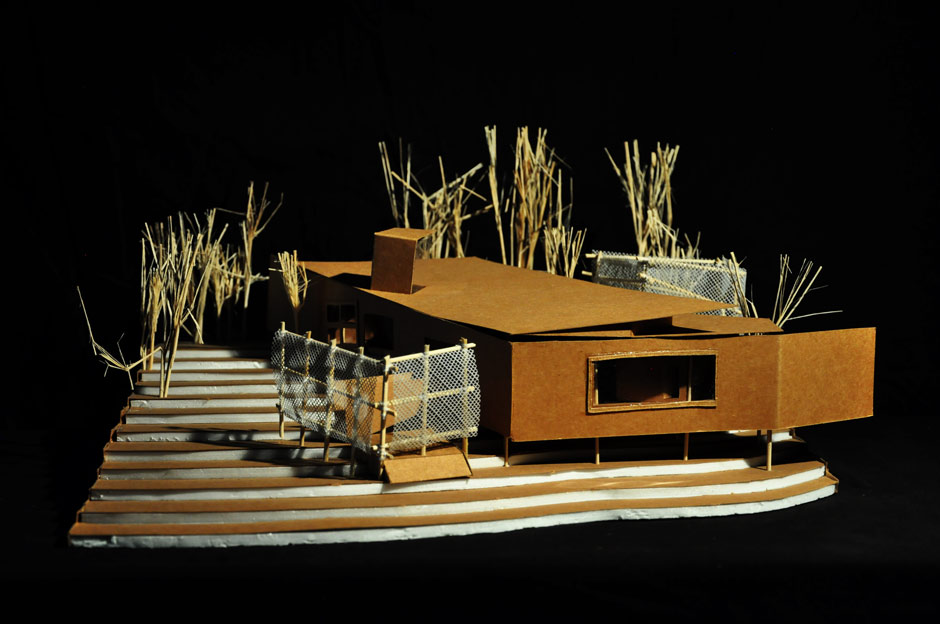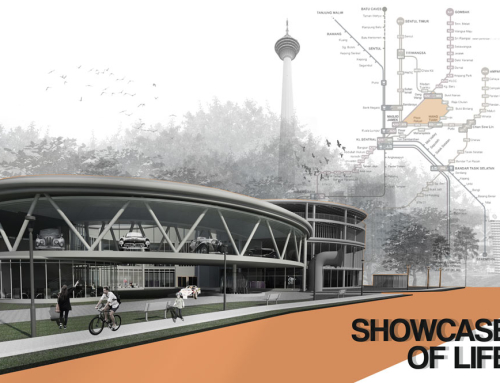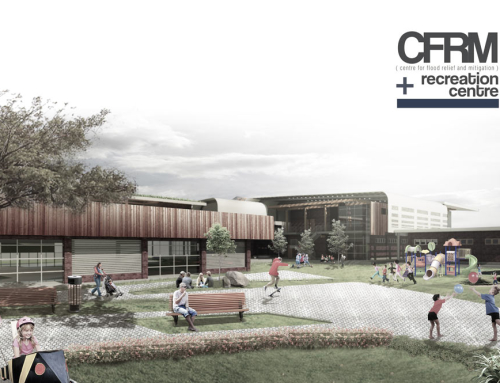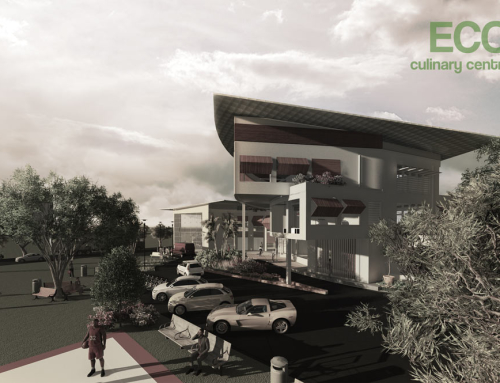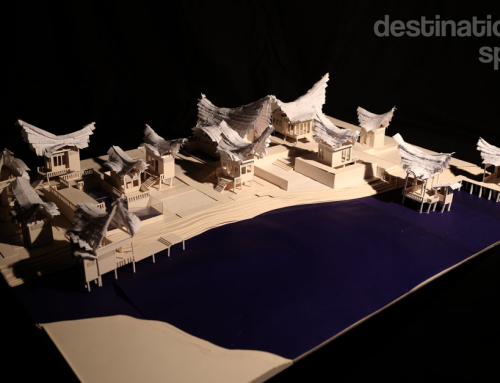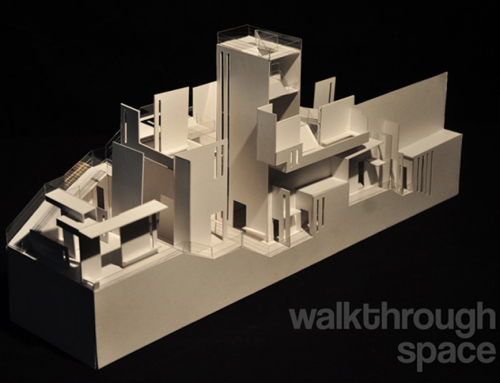Project Description
Wagner House By Frank O.Gehry
Wagner House in Malibu, California was given by our workbase master as the case study for the project. The Wagner House built for a single family residence. The architect of the Wagner House is Frank O.Gehry while the client is Georgie Fink Wagner. The idea of Wagner house comes from a shoes box. The area of house is 3200 square feet. The Wagner house is proposed at 1978 along with Gunther and Familian residences. The speciality of Wagner House is the house is designed on a strict budget for a sloping site in an environmentally sensitive area.The project require us to identify spaces that formulate the building design. Plan and image of building are given to analysis the building space. From 2D image we construct a to scale 3D model and drawings.

