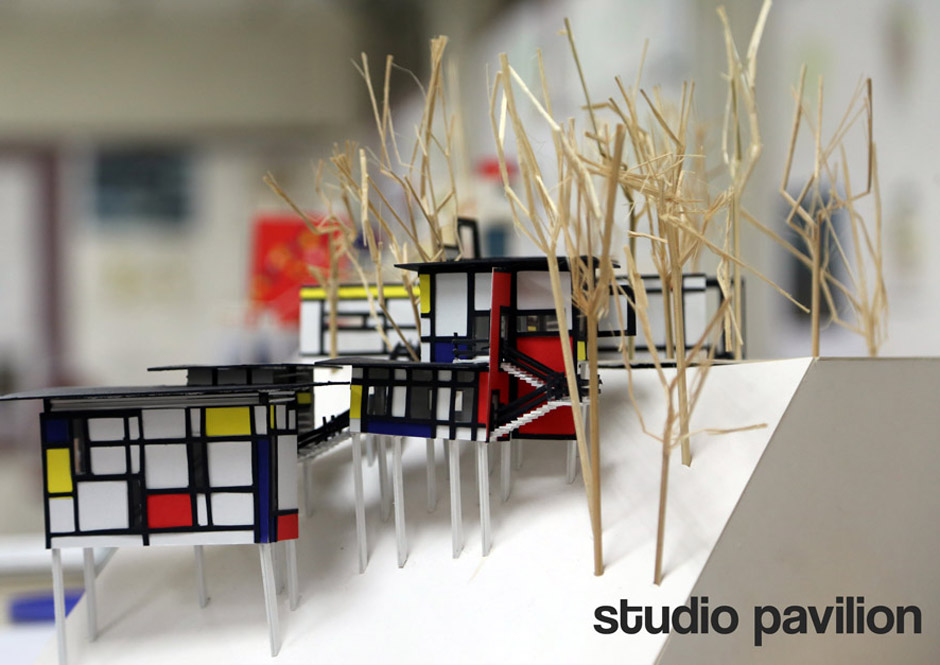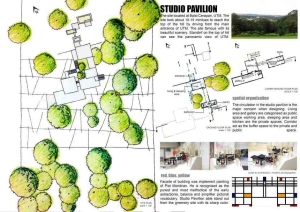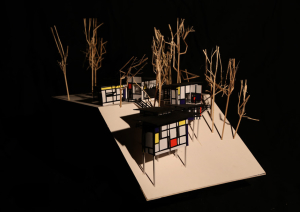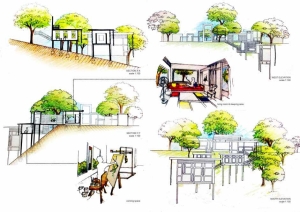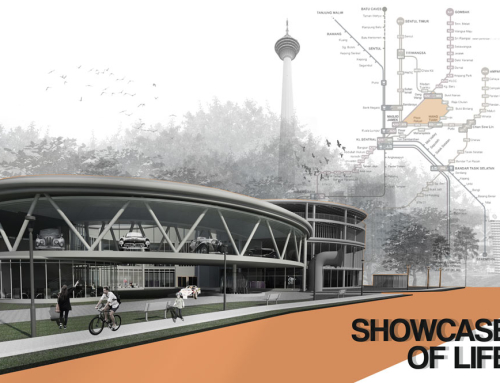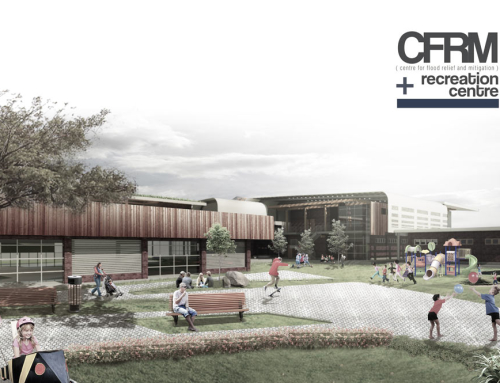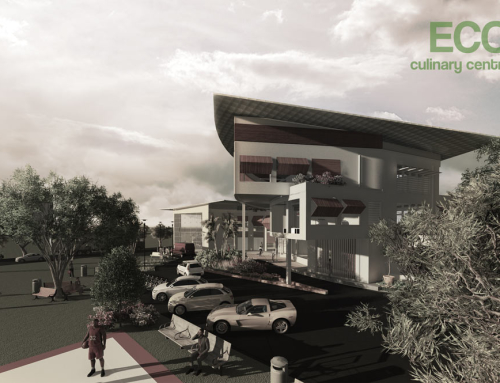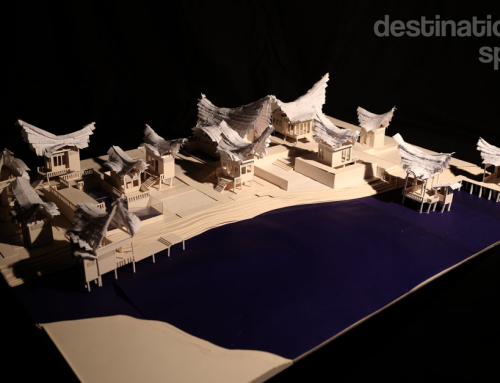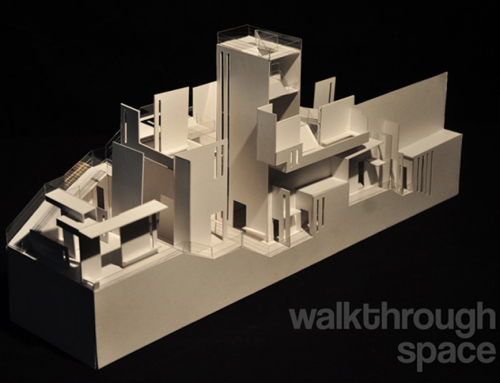Project Description
Studio Pavilion
Studio Pavilion is the 1st building project throughout 1st year project. This project aims to let student practical on site study and planning. The site located at Balai Cerapan, UTM. The site took about 10-15 minutes to reach the top of the hill by driving from the main entrance of UTM. The site famous with its beautiful scenery. Standing on the top of hill can see the panoramic view of UTM.Due to the site away from human crowd, the site remains peace and calm.
The circulation in the studio pavilion is the major concern when designing. Living area and gallery are categorised as public space working area, sleeping area and kitchen are the private spaces. Corridor act as the buffer space between the private and public space. Design follow the site contour reduce the disturbance on site view. Facade of building implemented painting of Piet Mondrain. He recognized as the purest and most methodical of the early abstractionist, balance and simplifier pictorial vocabulary. Façade of building able to stand out from the greenery environment with its sharp color: red, blue and yellow.

