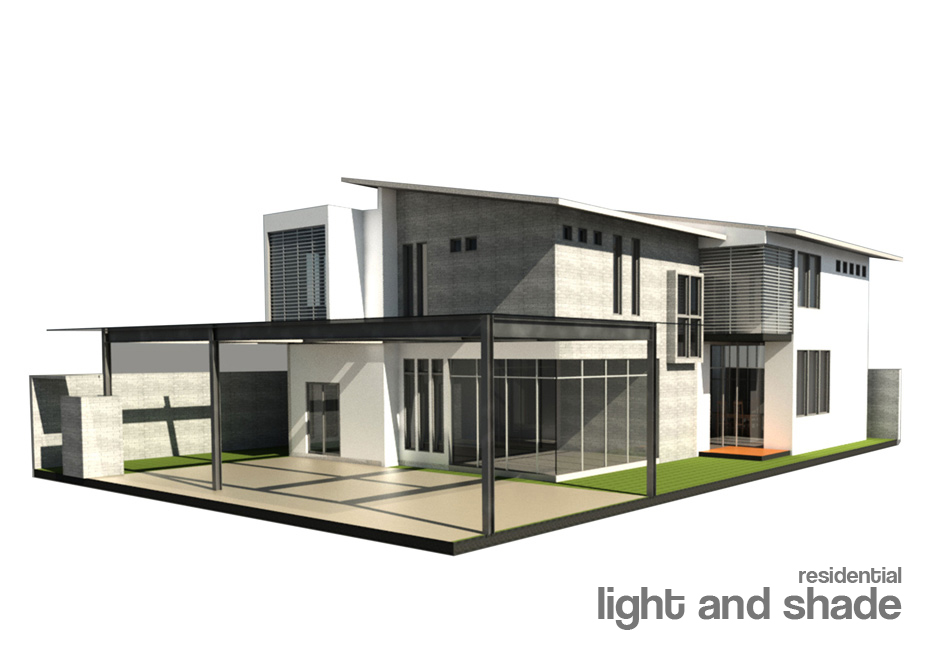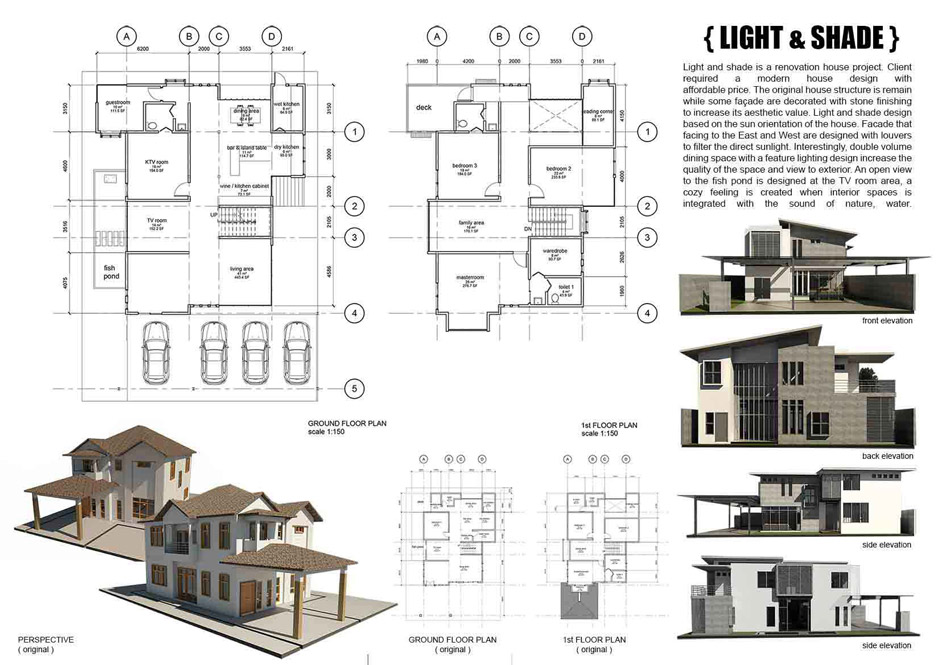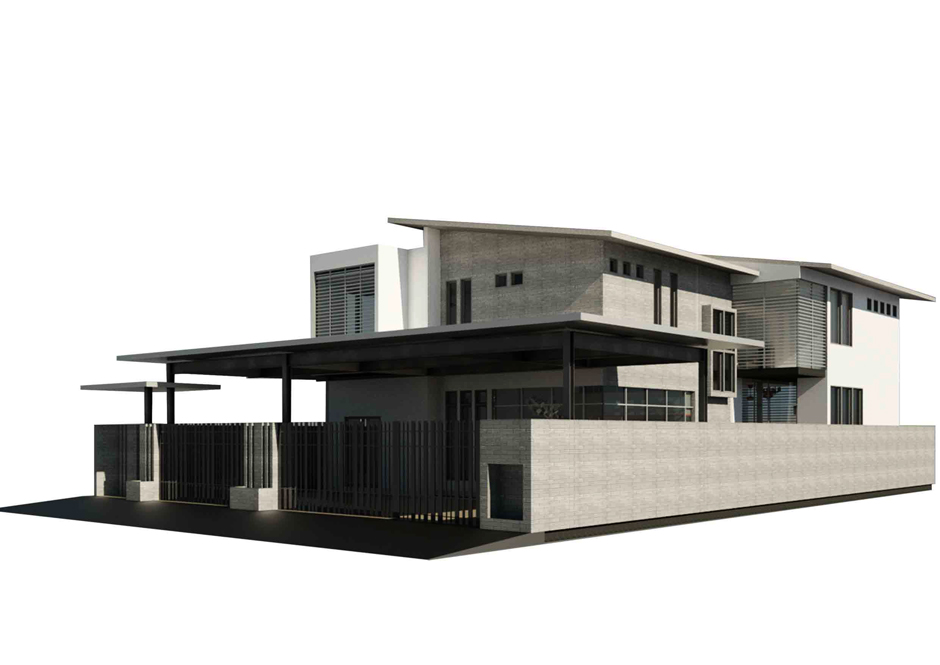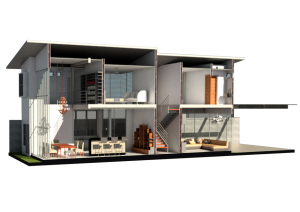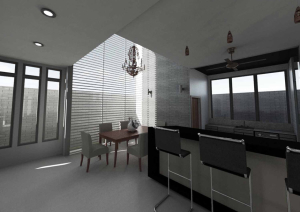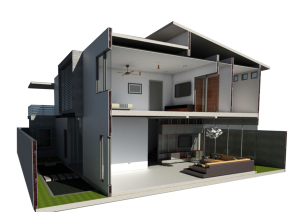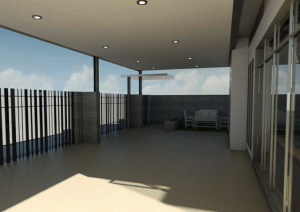Project Description
Residential – Light & Shade
Light and shade is a renovation house project. Client required a totally modern house design with affordable budget. The original house structure is remain while some façade are decorated with stone finishing to increase its aesthetic value. Light and shade design based on the sun orientation of the house. Facade that facing to the East and West are designed with louvers to filter the direct sunlight. Interestingly, double volume dining space with a feature lighting design increase the quality of the space and view to exterior. An open view to the fish pond is designed at the TV room area, a cozy feeling is created when interior spaces is integrated with the sound of nature, water.

